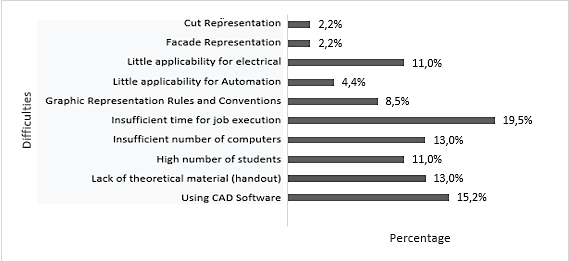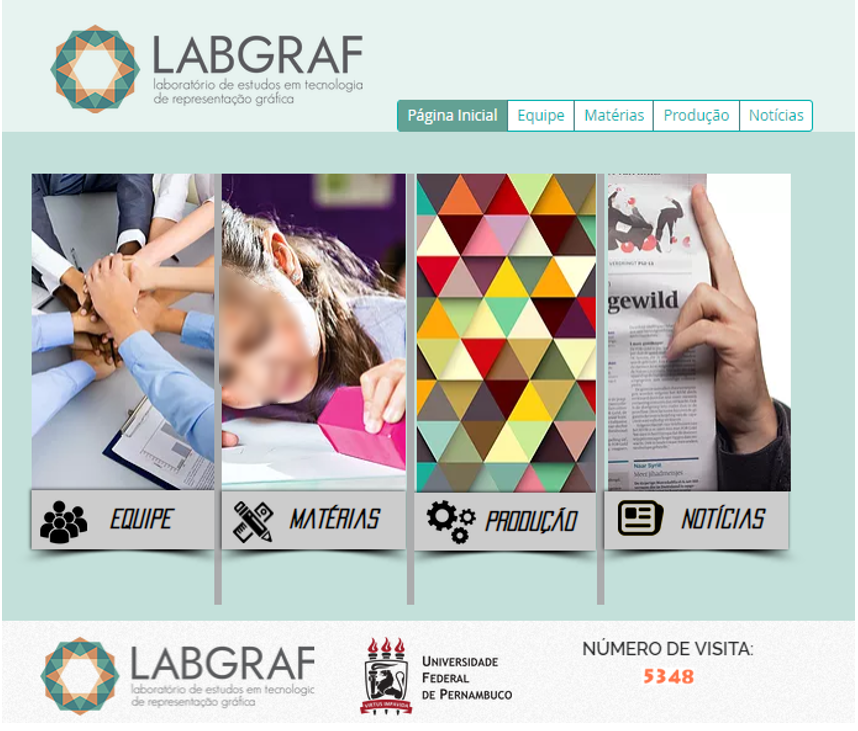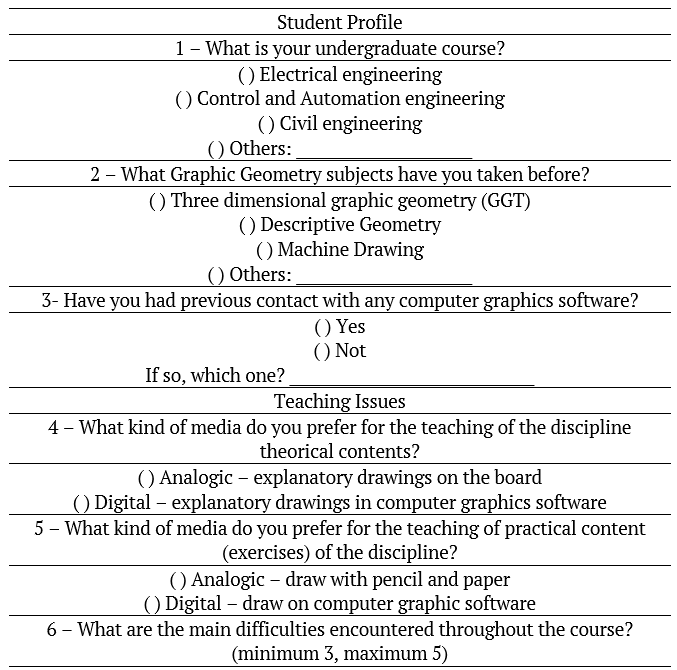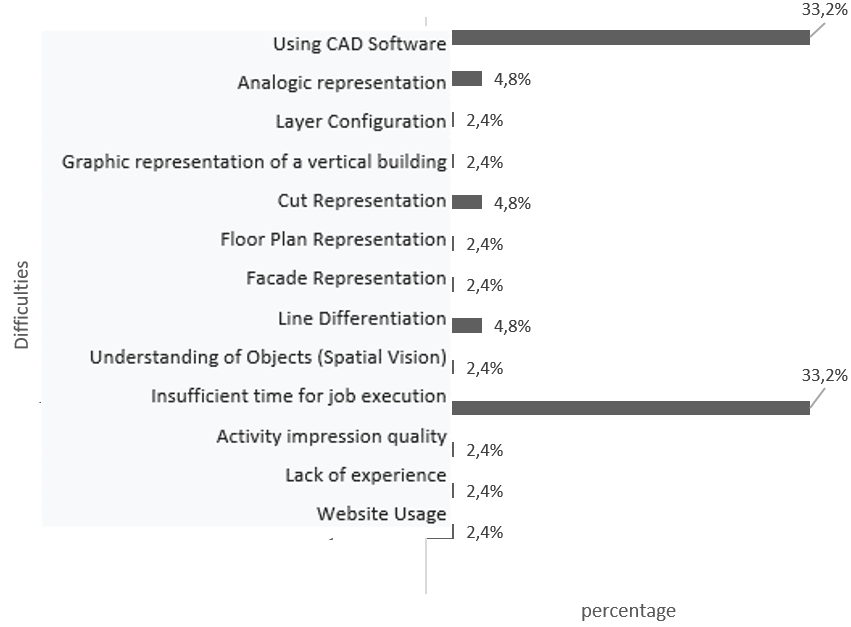Introduction
Among the various activities of Engineers regulated by the Resolution nº 1010 of Conselho Federal de Engenharia e Agronomia (Confea, 2005) are these ones: technical design implementation; data collection, study, planning, design, specification; execution and supervision of works. It is known that the development of these activities requires knowledge related to the interpretation, generation and manipulation of forms, as well as the technical norms of representation. In this sense, the Conselho Nacional de Educação (CNE, 2002) states in its resolution that the Bachelor of Engineering must fulfil a set of basic contents, including communication and graphic expression.
The representation of the form is essential for any area that involves the creation of artefacts, since without it the project is just an idea in the mental field. Thus, professionals in the field of Architecture and Urbanism, Engineering and Design need to know the rules of representation systems to make the idea into something achievable (Montenegro, 2007). The ability to read, generate and manipulate form is defined by Rêgo (2008) as a Three-Dimensional Visuographic Capacity, with graphic representation being the main mediating tool. Generally speaking, it is the capacity of perception and understanding the shapes and representing them through perspectives and orthographic views, as well as through models and geometric models.
Some Engineering courses at the Federal University of Pernambuco (UFPE) have in their curriculum structure the discipline of Technical Drawing, focused on the representations, norms and conventions of Architectural Design according to ABNT (Brazilian Association of Technical Standards) instructions (Barros & Correia, 2007). Although this importance is recognized, what can be seen in some engineering courses is a process of suppression or condensation of graphic geometry disciplines (Valente, 2003). This fact compromises the basic skills of the Engineers in performing tasks that involve communication and graphic expression. There is also a certain lack of student’s interest when it comes to graphic disciplines and, when there is interest, is restricted to learning the use of computer technologies, especially CAD (Computer Aided Design) ‘software’. These technologies undoubtedly contribute to better student learning in certain content, but it should be made clear to students that the contents of these disciplines go beyond ‘software’ manipulation (Barros & Correia, 2007).
Architectural graphic representation refers to the set of methods used to express architectural ideas and concepts, from commonly associated and used representations (plans, sections and facades) to those such as digital media and analytical freehand drawings (Farelly, 2014). Authors such as Zevi (2009) and Montenegro (2007) point out that the graphical representations of buildings have a strong limitation: the dependence of the visualization capacity in synthesis, of the parts of the project, by the professionals of the area. Therefore, it is important that the engineers have their three-dimensional visuographic capacity highly developed. For this, Rêgo (2008) points out that Graphic Education, materialized in the disciplines of graphic geometry, is the means to ground professionals with knowledge related to the representation, manipulation and generation of form.
Given the issues raised, it is possible to understand the importance of knowledge related to the graphic representation of architecture for professionals involved with the Aeco industry (Architecture, Engineering, Construction and Operation) and, therefore, the graphical geometry disciplines to the development of visuographic-three-dimensional capacity.
In this way, the paper aims to investigate the adequacy of the use of media (analogic and digital) in the disciplines of graphic representation for Engineering.
Contextualization: technical drawing 3 and 4
The subjects of Technical Drawing 3 (EG 321) and Technical Drawing 4 (EG 330), both with a total workload of 45 hours (three hours per week), are offered by the Department of Graphic Expression for the Departments of Civil Engineering and Electrical Engineering, respectively, both from the Federal University of Pernambuco (UFPE), and are in the curricular structure of the Civil Engineering, Electrical Engineering and Automation and Control Engineering courses. Both have as a prerequisite the discipline of Three-dimensional Graphic Geometry (GGT) - offered in the basic cycle of Engineering - and, for the case of Technical Drawing 3, has the discipline of Descriptive Geometry also as a prerequisite. These disciplines work with the contents of representation, manipulation and shape generation in the main cylindrical systems: isometry, knight and descriptive system. Thus, the student entering at the discipline of Technical Drawing 3 and 4 already has developed their three-dimensional visuographic capacity.
The subjects of this study aim to enable the student to interpret, manipulate and develop graphical representations of architectural designs. For this, the contents related to laws, rules and conventions are worked out; design of electrical installations and notions of CAD systems. Traditionally the development of exercises occurs in two moments: analogic and digital. Theoretical explanations, at both times, are developed with the aid of slides and explanatory drawings made by hand, at the analogic moment, and CAD ‘software’, at the digital moment.
Based on the research carried out by Fulgêncio (2019), it was found, among the main data, the need to adapt the discipline of Technical Drawing 4 to the Control and Automation Engineering course, as well as to extend the class time by a multimedia environment. In this sense, it was developed by the Laboratory of Technologies in Graphic Representation (Labgraf) a website with the contents (theoretical and practical) of the disciplines of graphic geometry of UFPE (Figure 1).
This research also verified a student preference before digital media. In order to deepen the findings and to investigate the impacts of these tools for the teaching of graphic representation, an experiment was carried out to apply two different approaches to the use of media. Thus, in the Technical Drawing 3 discipline, the hybrid traditional approach half analogic and half digital was used, while in Technical Drawing 4 only digital media was used to the development of activities.
Methodological procedures
The research in question aims to investigate the impact of the media used in the teaching of graphic representation for engineering. For this, we will compare the data obtained in questionnaires applied with two groups of engineering students, who were exposed to two different didactic approaches: one used only digital media and the other used analogic and digital.
In this sense, it is possible to characterize the research as a comparative study that, according to Marconi and Lakatos (2003), is an ‘indirect experimentation’ where, from the comparison between similarities and differences, an explanation of the phenomena is constructed. In this method it is possible to deduce from the concrete data their abstract, constant and general elements (Fachin, 2006). The comparative method is inherent to the process of building knowledge in the social sciences and enables the scientist in the area to experiment and explain the broader issues of social phenomena (Schneider & Schmitt, 1998). It is important to make clear that this method has a more concrete nature and is limited to its particular universe of analysis.
That said, we present the set of methodological procedures adopted: 1) application of two distinct didactic approaches; 2) application of questionnaires; 3) data tabulation; 4) analysis and discussions. Regarding the didactic approaches, both media were used in the Technical Drawing 3 discipline and only digital media for the development of the activities in the Technical Drawing 4 discipline, whose exercises were equivalent in terms of content.
As for the questionnaires (Figure 2) they were applied in both groups at the end of the course and was structured into two large groups: student’s profile and didactic questions. In the profile were collected data referring to the undergraduate course; previous subjects and previous experience with computer graphics software and, if so, what kind of software. In the didactic questions, two closed and one open question were asked: in the objective the student was asked to choose between traditional and digital media for theoretical explanations and for the development of exercises; In the open question they should point out the main difficulties encountered throughout the course.
Thirty-one Civil Engineering students (Group 1) and 27 Electrical Engineering and Control and Automation students (Group 2) were interviewed, where it was not necessary to identify individuals to promote spontaneous responses. Due to errors in completing the questionnaire, three forms from Group 1 and four from Group 2 were excluded from the analysis.
The work assumes that students previously exposed to more disciplines of graphic geometry will have less difficulties compared to those who had less contact, that is, students in Group 2 will present more difficulties than students in Group 1.
Results and discussion
Regarding the student profile, it was found that: in the subject of Technical Drawing 3, all students are from Civil Engineering; while in Technical Drawing 4. 69% are students of Electrical Engineering and 31% of Control and Automation Engineering (Table 1). Even if it was expected, it is understood that it is necessary to verify that there are no students from other courses, given that the subjects are equivalent to each other and can be used as an elective subject for other Engineering courses. In this sense, we verified that the enrolled students attended the course because it is mandatory.
As for the second part of the student’s profile (Table 2), all Civil Engineering students attended the Three-dimensional Graphic Geometry (GGT) and Descriptive Geometry (GD) subjects and, in turn, the Electrical Engineering students and Control and Automation only attended the discipline of Three-dimensional Graphic Geometry (GGT). This data demonstrates that students attended only the compulsory subjects of graphic geometry. These data present to the research what previous knowledge of graphic geometry students have. At first, it is expected that the students of Civil Engineering will present less difficulties than the students of Electrical Engineering and Control and Automation, since they had more access to the contents that promote the development of Three-dimensional Visuographic Capacity.
It was found that in both groups there is a significant number (Table 3) of student s with previous knowledge in the use of computer graphics ‘software’, with CAD being the most used in both. It is possible that some have learned in previous subjects or in complementary courses, such data has not been verified. It is known that some Civil Engineering classes, when studying Descriptive Geometry, use CAD ‘software’ for the development of some activities, but it is an approach adopted by some teachers. Second is ‘Sketchup’ with 22% for the Civil Engineering class and ‘SolidWorks’ for the Electrical and Automation Engineering class. Both ‘software’ is also CAD technology but work with three-dimensional object modelling. Such data show a market trend, because while ‘Sketchup’ is most widely used in construction, ‘SolidWorks’ is most commonly used in the mechanical industry. Although not investigated in the questionnaires, it is possible to suggest that students seek to learn the ‘software’ most used by the job market.
Table 1 Profile: students by subject. Source: Authors, 2019.
| Subject | Graduation course | in % |
| Technical Drawing 3 | civil | 100 |
| Technical Drawing 4 | electric | 69 |
| control and automation | 31 |
Table 2 Profile: subjects of graphic geometry studied at undergraduate level. Source: Authors, 2019.
| Civil Engineering Course | ||
| Subjects | GGT | 100% |
| GD | 100% | |
| Electrical and Control Engineering and Automation Courses | ||
| Subjects | GGT | 100% |
Table 3 Profile: experience with computer graphics ‘software’. Source: Authors, 2019.
| Civil Engineering Course | ||
| contact ‘software’ | yes | 60.7% |
| no | 39.3% | |
| which? | CAD (66%) and ‘Sketchup’ (22%) | |
| Electrical Engineering and Control and Automation Courses | ||
| contact ‘software’ | yes | 60.0% |
| no | 40.0% | |
| which? | CAD (53%) and ‘SolidWorks’ (14%) | |
In general, what can be said is that the profile of the subjects researched represents the type of student expected in these disciplines, considering the origin of the courses and the disciplines of graphic geometry taken previously. The given data contributes to more representative answers, because the preferences and difficulties encountered may reveal trends of the next students who will attend the subjects. However, there is a considerable number of students with previous experience in the use of computer graphics ‘software’ when compared to Fulgêncio's research (2019), in which only 14% of the students already had such experience. It is important to point out that there are other previous experiences that may interfere with the results of technical and professional courses, but the purpose of this research is to investigate the media preferences and difficulties found in the discipline considering only the experience within the university.
It was found that the perception of the groups, considering the course, it is quite dissonant about the preference according to approach (Table 4). Civil Engineering students exposed to both media throughout the course had a greater preference for analogic media for theoretical explanations and digital media for practical exercises. The students of Electrical Engineering and Control and Automation exposed only to digital media, (expressively) preferred digital media for both theoretical and digital approach. In this case, how can they compare with a medium to which they were not exposed? However, they have prior experience with another discipline of graphic geometry that is worked exclusively on analogic media. It is noteworthy that in the theoretical approach it is instinctive of the teacher to use the framework to explain some specific content. Thus, it is possible to say that the students were able to compare, in the theoretical approach, analogic and digital media.
As for the difficulties throughout the course, Figure 3 presents the data obtained from the statement of the Civil Engineering students. In the first instance, the most notable difficulties are the use of CAD ‘software’ (33.2%) and the incompatible necessary time to perform the required exercises (33.2%). Such difficulties correspond to tooling and work management aspects. At first what we sought to investigate were questions concerning the content. In this sense, to facilitate the analysis, the difficulties will be analysed on the following aspects: 1) operational (tooling); 2) work management (time, working conditions, material, etc.) and; 3) course content. Such an aspect could not be foreseen in the methodological procedures since it was an open question, but from the answers it is possible to create new analytical categories.
Table 4 Media preference according to approach (theoretical or practical) Source: Authors, 2019.
| Civil Engineering Course | |||
| Use of analogic and digital media | theoretical approach | analogic | 53.6% |
| digital | 46.4% | ||
| practical approach | analogic | 22% | |
| digital | 78% | ||
| Courses of Electrical Engineering and Automation and Control | |||
| Use of digital media | theoretical approach | analogic | 30.4% |
| digital | 69.6% | ||
| practical approach | analogic | 5% | |
| digital | 95% | ||
For the group of Civil Engineering students, the operational difficulties together summed up 40.4%. In addition to the difficulty in using CAD ‘software’ (33.2%), students reported difficulties with analogical graphing (4.8%) and configuring CAD layers (2.4%).
The difficulties related to work management also totalled 40.4% and are distributed among the following: 1) use of the site (2.4%); 2) lack of experience (2.4%); 3) quality of printing activity (2.4%) and 4) insufficient time to execute the work (33.2%). Except for the difficulty related to time, the remaining questions appear in a pulverized form and constitute little expressive data.
Finally, the content issues amounted to 19.2 % and also showed up heterogeneously: 1) understanding the objects (2.4%); 2) line differentiation (4.8%); 3) façade representation (2.4%); 4) floor plan representation (2.4%); 5) representation of the cuts (4.8%); 5) graphical representation of a vertical building (2.4%). It is possible to verify that most of the difficulties are related to the specific content of the discipline (16.4%), which is to be expected since it is information referring to specific norms for the representation of architectural projects. Only 2.4% said difficulties relating to spatial visualization, or limitations related to Three-dimensional Visuographic Capacity. This data indicates that the body of disciplines that make up Graphic Education for the Civil Engineering course is being effective in the development of student’s Three-dimensional Visuographic Capacity.
From Figure 4 it is possible to ascertain the main difficulties identified by the students of Electrical Engineering and Control and Automation Engineering. The first aspect that stands out is the distribution of the difficulties found when compared with Graph 1, since they are less concentrated. Even so, the two major difficulties are the same as those of the first group: use of CAD ‘software’ (15.2%) and insufficient time (19.5%). However, they had lower rates.

Figure 4 Difficulties in the discipline: Electrical Engineering and Control and Automation students. Source: Authors, 2019.
As the operational difficulties, unlike the first group, the second sample group stated only limitations on the use of ‘software’ of CAD computer graphics (15.2%). It must be borne in mind that these students were not exposed to the analogical approach and therefore could not present perceptions of traditional media operations.
The difficulties related to work management together represent 56.5%, a very significant value. In addition to the question of the short time required to complete the work (19.5%), the students stated as obstacles to the learning process the following points: 1) high number of students (11%); 2) insufficient number of computers (13%) and; 3) absence of a course-oriented handout (13%) It can be said that item 2 is a consequence of item 1, because the class had 27 students and the computer lab has only 20 computers. To solve the problem, it was necessary for students to work in pairs, and in this type of configuration always one member of the pair ends up working more than another and leads us to two questions: 1) Is that member more exposed to digital media and, 2) If this same member ends up being overloaded. Regarding item 3, it must be made clear that the teaching material is delivered and made available in the classroom. However, many need to be researched by students, such as the technical standards available on the ‘Internet’. Although it is not possible to state, it can be assumed that students feel the need for a single material that concentrates the course contents. The subject of Three-dimensional Graphic Geometry, a prerequisite for Technical Drawing 4, is made available to students a handout and an exercise book, it is assumed that this group expected the same in the following subject, however it is a discipline of the professional body and works with a series of technical norms that do not compete to be in a handout.
Regarding content issues, they totalled 28.3% divided as follows: 1) norms and conventions the Architectural Graphic Representation (8.5%); 2) low applicability for Control and Automation Engineering (4.4%); 3) little applicability for Electrical Engineering (11.0%); 4) representation of facade (2.2%) and; 5) representation of cut (2.2%). By adding items 2 and 4, the applicability aspect of the contents for the specific Engineering totalled 15.4% and indicates the need to adapt the content to make it more attractive. The difficulties related to the contents of architectural graphic representation together represent 12.9% which, compared to the Civil Engineering group (16.4%), was smaller.
Table 5 summarizes the difficulties by analytical category. In the first instance, it was observed that the issues related to work and operational management presented higher levels of difficulty when compared to content issues, regardless of the media used. When comparing only the aspects related to the difficulties it is necessary to make a deeper analysis, because at first it can be said that in digital media there are more difficulties related to the content. However, if we consider only the content difficulties of the discipline in the second group, the percentage dropped to 12.9% and is therefore lower than in the approach using both media (16.4%). So, it can be said that digital media is more advantageous for content learning. On the other hand, it is necessary to consider that, in the second group, the lack of applicability of the contents with the specific Engineering may have interfered in the answers and blurred the central question: the contents themselves.
Table 5 Difficulties in the disciplines by category. Source: Authors, 2019.
| Civil Engineering Course | ||
| Use of analogic and digital media | work management | 40.4% |
| operational | 40.4% | |
| content | 19.2% | |
| Electrical and Control Engineering and Automation Courses | ||
| Digital Media Usage | work management | 56.5% |
| operational | 15.2% | |
| content | 28.3% | |
Conclusion
From the data analysis it is possible to identify that, due to the anthropic factors that could not be controlled in these responses, the study could not confirm the general hypothesis. However, it is possible to affirm that, regardless of the media used, the external aspects of the discipline contents (infrastructure, time, tools, material) are being identified as the main obstacles to the learning process of architectural graphic representation.
It was found that students are coming to these disciplines with more experience in the use of digital graphic representation media, presenting a tendency of familiarity with those most applied to the professional market. It was also observed that the number of students with previous knowledge in the use of computer graphics ‘software’ was similar in both groups, which was important to study the aspects related to difficulties since, a priori, they have similar starting points.
Regarding the media usage, in both groups there was a preference by digital media for the development of practical activities. Although Group 1 had problems using the digital tool, they still preferred to perform the exercises on the computer.
Regarding content difficulties, it was observed that both groups had more obstacles with the specific issues of architectural representation and fewer problems with spatial visualization, indicating that the Three-dimensional Visuographic Capacity of these groups was well founded, regardless of workload. Finally, it was identified the need, still permanent, to better adapt the contents of the Technical Drawing 4 discipline to the Electrical Engineering and Control and Automation courses.


















